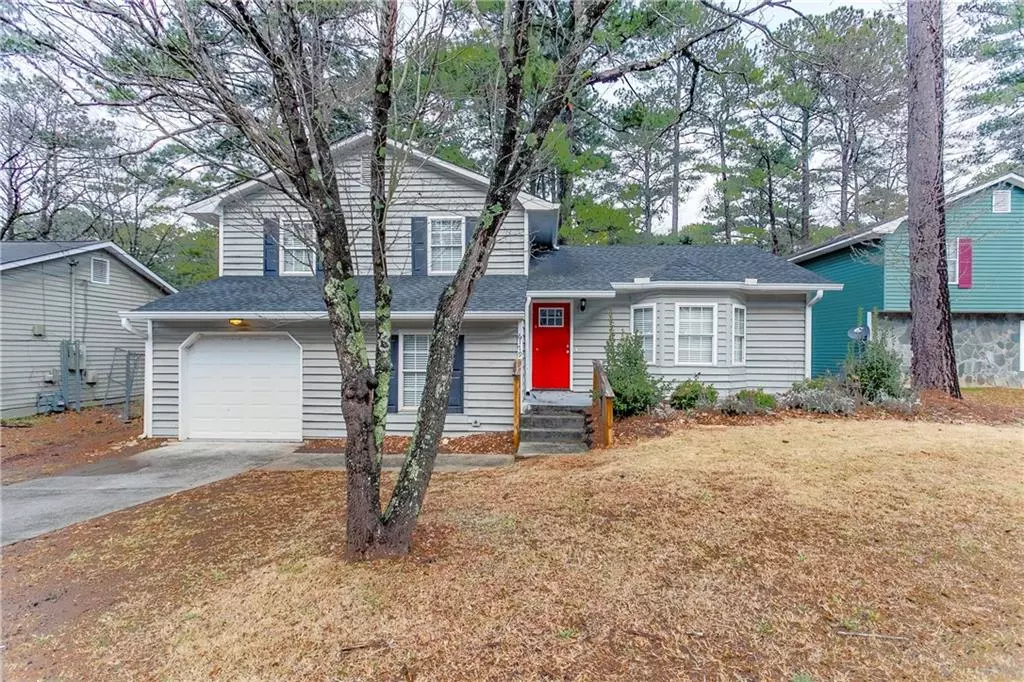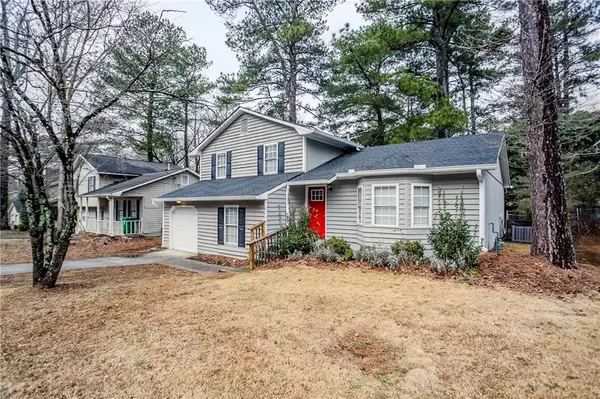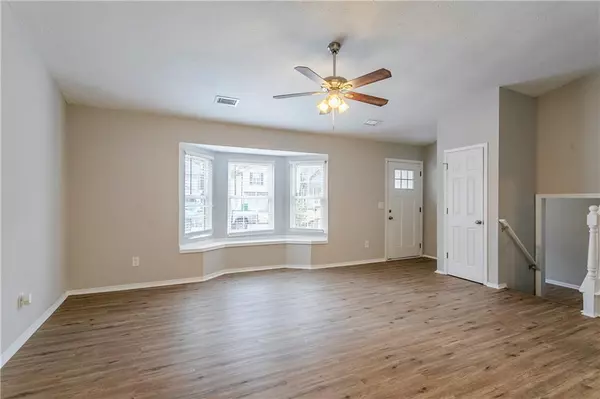$225,000
$225,000
For more information regarding the value of a property, please contact us for a free consultation.
3 Beds
3 Baths
1,554 SqFt
SOLD DATE : 09/05/2025
Key Details
Sold Price $225,000
Property Type Single Family Home
Sub Type Single Family Residence
Listing Status Sold
Purchase Type For Sale
Square Footage 1,554 sqft
Price per Sqft $144
Subdivision Hidden Hills Subdivision
MLS Listing ID 7511356
Sold Date 09/05/25
Style Traditional
Bedrooms 3
Full Baths 3
Construction Status Resale
HOA Y/N No
Year Built 1986
Annual Tax Amount $4,335
Tax Year 2024
Lot Size 6,534 Sqft
Acres 0.15
Property Sub-Type Single Family Residence
Source First Multiple Listing Service
Property Description
Welcome to this beautiful 2-story home, offering 3 spacious bedrooms and 3 modern bathrooms. The open-concept floor plan features a bright and inviting living area with vinyl and carpet flooring throughout. The gourmet kitchen is a chef's dream, complete with sleek stone countertops, stainless steel appliances and white cabinetry perfect for both cooking and entertaining.
Step outside to the back deck and enjoy the peaceful backyard, ideal for outdoor gatherings and relaxation. This home also includes a one-car garage and a driveway, providing plenty of parking space.
With its charming design and thoughtful upgrades, this home is ready to offer comfort and style. Don't miss out on this fantastic opportunity to own a move-in-ready property in a desirable location! Schedule your showing today to see all this home has to offer!
Location
State GA
County Dekalb
Area Hidden Hills Subdivision
Lake Name None
Rooms
Bedroom Description Other
Other Rooms None
Basement None
Dining Room Other
Kitchen Cabinets White, Stone Counters
Interior
Interior Features Other
Heating Central
Cooling Central Air
Flooring Carpet, Vinyl
Fireplaces Type None
Equipment None
Window Features Window Treatments,Wood Frames
Appliance Dishwasher, Electric Oven, Electric Range, Microwave, Refrigerator
Laundry Laundry Room
Exterior
Exterior Feature Other
Parking Features Driveway, Garage
Garage Spaces 1.0
Fence Back Yard, Chain Link
Pool None
Community Features Other
Utilities Available Other
Waterfront Description None
View Y/N Yes
View Neighborhood, Trees/Woods
Roof Type Shingle
Street Surface Asphalt
Accessibility None
Handicap Access None
Porch Deck
Total Parking Spaces 2
Private Pool false
Building
Lot Description Back Yard
Story Two
Foundation Slab
Sewer Public Sewer
Water Public
Architectural Style Traditional
Level or Stories Two
Structure Type HardiPlank Type
Construction Status Resale
Schools
Elementary Schools Panola Way
Middle Schools Lithonia
High Schools Lithonia
Others
Senior Community no
Restrictions false
Tax ID 16 103 01 313
Read Less Info
Want to know what your home might be worth? Contact us for a FREE valuation!

Our team is ready to help you sell your home for the highest possible price ASAP

Bought with EXP Realty, LLC.

"My job is to find and attract mastery-based agents to the office, protect the culture, and make sure everyone is happy! "






