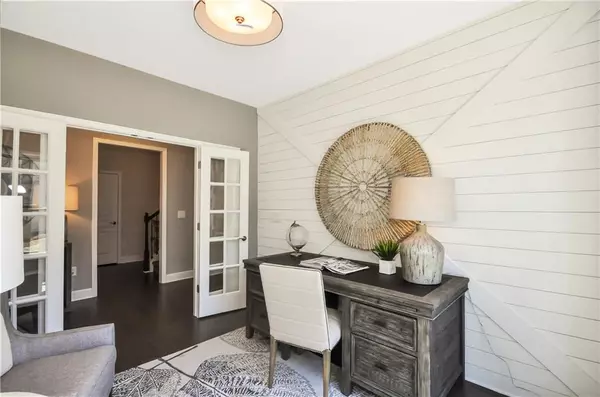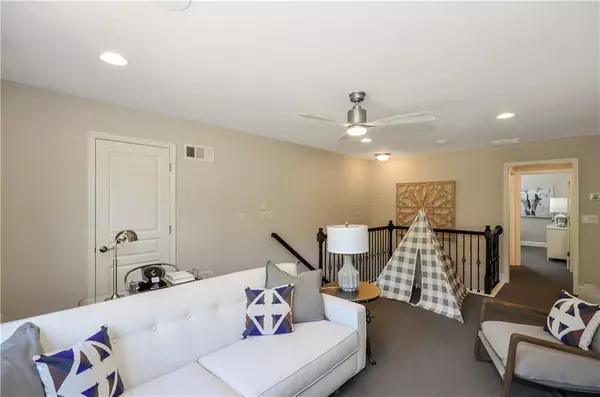$544,146
$559,146
2.7%For more information regarding the value of a property, please contact us for a free consultation.
3 Beds
2 Baths
1,776 SqFt
SOLD DATE : 06/05/2025
Key Details
Sold Price $544,146
Property Type Single Family Home
Sub Type Single Family Residence
Listing Status Sold
Purchase Type For Sale
Square Footage 1,776 sqft
Price per Sqft $306
Subdivision Del Webb Chateau Elan
MLS Listing ID 7546649
Sold Date 06/05/25
Style Craftsman,Ranch
Bedrooms 3
Full Baths 2
Construction Status New Construction
HOA Fees $325/mo
HOA Y/N Yes
Year Built 2025
Annual Tax Amount $1,037
Tax Year 2024
Lot Size 7,405 Sqft
Acres 0.17
Property Sub-Type Single Family Residence
Source First Multiple Listing Service
Property Description
Welcome home to this beautiful Abbeyville. You will enjoy preparing meals in your gourmet kitchen with quartz countertops, popular earth stained cabinets, exquisite lighting and under cabinet lights. If you are looking for a place to relax, the sunroom in this home fits the bill, you can enjoy reading your favorite book or just watch the rain while enjoying your favorite beverage.
Del Webb Chateau Elan will give you your weekends back, as the yardwork is done for you. Go enjoy a lap in the either the indoor pool or the beautiful outdoor pool. Take up a game of pickleball, tennis, or bocce ball if you dare.
Easy access to 85 and 985, medical facility, grocery shopping and retail therapy all within 15 minutes from the community.
Location
State GA
County Hall
Area Del Webb Chateau Elan
Lake Name None
Rooms
Bedroom Description Master on Main,Roommate Floor Plan
Other Rooms None
Basement None
Main Level Bedrooms 3
Dining Room Open Concept
Kitchen Cabinets Other, Kitchen Island, Pantry, Stone Counters, View to Family Room
Interior
Interior Features Crown Molding, Disappearing Attic Stairs, Double Vanity, High Ceilings 9 ft Main, Smart Home, Tray Ceiling(s), Walk-In Closet(s)
Heating Heat Pump
Cooling Ceiling Fan(s), Central Air
Flooring Carpet, Hardwood, Tile
Fireplaces Number 1
Fireplaces Type Family Room, Gas Log, Great Room
Equipment None
Window Features Double Pane Windows,Insulated Windows
Appliance Other
Laundry Electric Dryer Hookup, Laundry Room, Main Level
Exterior
Exterior Feature None
Parking Features Driveway, Garage, Garage Door Opener, Garage Faces Front
Garage Spaces 2.0
Fence None
Pool None
Community Features Clubhouse, Dog Park, Fitness Center, Homeowners Assoc, Near Shopping, Pickleball, Playground, Pool, Sidewalks, Spa/Hot Tub, Street Lights, Tennis Court(s)
Utilities Available Cable Available, Electricity Available, Natural Gas Available, Phone Available, Sewer Available, Underground Utilities, Water Available
Waterfront Description None
View Y/N Yes
View Neighborhood
Roof Type Composition,Ridge Vents
Street Surface None
Accessibility None
Handicap Access None
Porch None
Private Pool false
Building
Lot Description Back Yard
Story One
Foundation Slab
Sewer Other
Water Private
Architectural Style Craftsman, Ranch
Level or Stories One
Structure Type HardiPlank Type
Construction Status New Construction
Schools
Elementary Schools Hall - Other
Middle Schools Hall - Other
High Schools Hall - Other
Others
HOA Fee Include Swim
Senior Community yes
Restrictions false
Tax ID 15041 000473
Acceptable Financing Cash, Conventional, FHA, VA Loan
Listing Terms Cash, Conventional, FHA, VA Loan
Read Less Info
Want to know what your home might be worth? Contact us for a FREE valuation!

Our team is ready to help you sell your home for the highest possible price ASAP

Bought with RE/MAX Legends

"My job is to find and attract mastery-based agents to the office, protect the culture, and make sure everyone is happy! "






