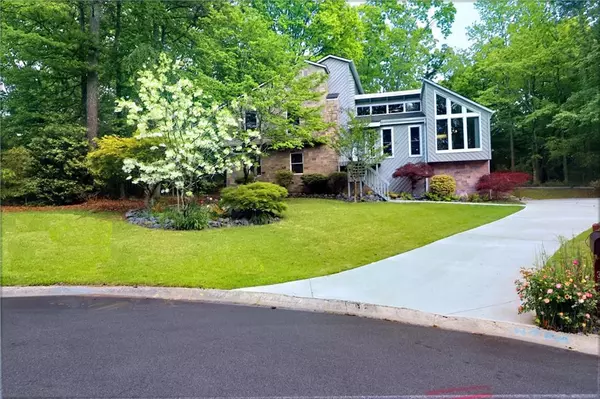$597,000
$599,000
0.3%For more information regarding the value of a property, please contact us for a free consultation.
4 Beds
3 Baths
2,669 SqFt
SOLD DATE : 06/27/2023
Key Details
Sold Price $597,000
Property Type Single Family Home
Sub Type Single Family Residence
Listing Status Sold
Purchase Type For Sale
Square Footage 2,669 sqft
Price per Sqft $223
Subdivision Liberty Ridge
MLS Listing ID 7209294
Sold Date 06/27/23
Style Contemporary/Modern
Bedrooms 4
Full Baths 3
Construction Status Resale
HOA Y/N No
Year Built 1979
Annual Tax Amount $826
Tax Year 2022
Lot Size 0.440 Acres
Acres 0.44
Property Sub-Type Single Family Residence
Source First Multiple Listing Service
Property Description
Be prepared to fall in love with this beautifully updated contemporary cul-de-sac home located within walking distance of Pope High School! The NEW high-end Andersen Windows fill the entire house with natural light while keeping the home comfortable and utility bills LOW! There are also custom window shades and blinds throughout. The one-of-a-kind PoggenPohl custom modern luxury kitchen truly creates the perfect space for every dish and utensil! Each drawer has smart, well-organized parts which provide a stylish look and a place for everything! You will appreciate the unbelievable amount of storage, as well as the unique African quarry granite countertops and the large island with a WOLF gas cooktop with a "hidden" downdraft that rises from the countertop to operate when in use. The sunny breakfast room leads to the back deck - perfect for entertaining and grilling! The bathrooms have all been updated with new tile and modern fixtures. The large primary suite has a beautiful picture window overlooking the meticulously landscaped backyard. The en-suite bathroom has been completely updated with a custom tile shower, modern vanity, and sink, plus a separate large vanity area and sink outside the large walk-in closet. The lower level features a large bedroom, a bonus/rec room, and a newly added third full bathroom. The oversized 2-car garage provides plenty of extra space for a workshop and storage. You will rest easy knowing that you don't have to worry about doing any expensive repairs thanks to the recent improvements including a new concrete driveway, new windows and exterior doors, new garage doors and openers, fresh paint inside and out, FIBER Internet, new water heater, newer roof, and HVAC system with renewable service plan which provides lifetime warranty! Wonderful friendly neighborhood with no mandatory HOA!
Location
State GA
County Cobb
Area Liberty Ridge
Lake Name None
Rooms
Bedroom Description Roommate Floor Plan
Other Rooms None
Basement Crawl Space
Dining Room Separate Dining Room
Kitchen Breakfast Room, Cabinets White, Eat-in Kitchen, Kitchen Island, Pantry, Stone Counters
Interior
Interior Features Double Vanity, High Ceilings 10 ft Main, High Speed Internet, Vaulted Ceiling(s), Walk-In Closet(s)
Heating Forced Air, Natural Gas, Zoned
Cooling Ceiling Fan(s), Central Air, Multi Units, Zoned
Flooring Carpet, Ceramic Tile
Fireplaces Number 1
Fireplaces Type Family Room, Masonry
Equipment None
Window Features Double Pane Windows, Insulated Windows
Appliance Dishwasher, Disposal, Dryer, Gas Cooktop, Microwave, Refrigerator, Washer
Laundry In Hall, Upper Level
Exterior
Exterior Feature Garden, Private Yard
Parking Features Attached, Driveway, Garage, Garage Door Opener, Garage Faces Side
Garage Spaces 2.0
Fence Back Yard
Pool None
Community Features Near Schools, Street Lights
Utilities Available Cable Available, Electricity Available, Natural Gas Available, Phone Available, Sewer Available, Underground Utilities, Water Available
Waterfront Description None
View Y/N Yes
View Trees/Woods
Roof Type Composition
Street Surface Asphalt
Accessibility None
Handicap Access None
Porch Deck, Patio
Private Pool false
Building
Lot Description Back Yard, Cul-De-Sac, Front Yard, Landscaped
Story Multi/Split
Foundation Block
Sewer Public Sewer
Water Public
Architectural Style Contemporary/Modern
Level or Stories Multi/Split
Structure Type Stone, Wood Siding
Construction Status Resale
Schools
Elementary Schools Shallowford Falls
Middle Schools Hightower Trail
High Schools Pope
Others
Senior Community no
Restrictions false
Tax ID 16053400510
Special Listing Condition None
Read Less Info
Want to know what your home might be worth? Contact us for a FREE valuation!

Our team is ready to help you sell your home for the highest possible price ASAP

Bought with EXP Realty, LLC.

"My job is to find and attract mastery-based agents to the office, protect the culture, and make sure everyone is happy! "






