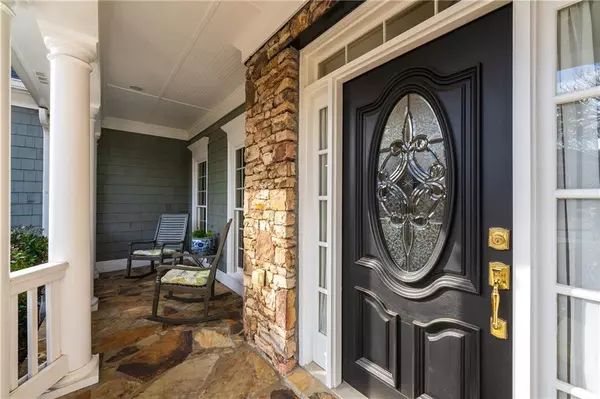$735,000
$750,000
2.0%For more information regarding the value of a property, please contact us for a free consultation.
5 Beds
5 Baths
4,711 SqFt
SOLD DATE : 04/07/2023
Key Details
Sold Price $735,000
Property Type Single Family Home
Sub Type Single Family Residence
Listing Status Sold
Purchase Type For Sale
Square Footage 4,711 sqft
Price per Sqft $156
Subdivision Latimer Farm
MLS Listing ID 7176406
Sold Date 04/07/23
Style Craftsman, Traditional
Bedrooms 5
Full Baths 5
Construction Status Resale
HOA Fees $25/ann
HOA Y/N Yes
Year Built 2002
Annual Tax Amount $6,180
Tax Year 2022
Lot Size 0.480 Acres
Acres 0.48
Property Sub-Type Single Family Residence
Source First Multiple Listing Service
Property Description
Welcome home to this west Marietta beauty in sought after Latimer Farm. Walk in and be greeted by soaring ceilings in the 2-story foyer, natural light, and gleaming hardwoods. As you enter, foyer is flanked by a sitting room with built in shelving and a formal dining room that seats 12. Bedroom and full bath on main is currently an office but would be ideal for guests. Magnificent open family room features a striking 2 story stacked stone gas fireplace and wrought iron railing that enhances this warm living space. Classic open kitchen overlooks the eat in breakfast area and living room. Kitchen has walls of gorgeous wood cabinets and dark granite countertops. Additional perks are a separate vegetable sink in island, 4 burners plus griddle gas cooktop, double ovens, stainless appliances, and breakfast bar. Fabulous, covered porch provides a haven to unwind. Laundry is beyond kitchen with access to 3 car garage. The owner's suite has a sitting area and french doors to a private deck. Master Bathroom has claw foot tub, roomy tile shower, huge vanity w 2 sinks and makeup bar. The walk-in closet is big enough to accommodate everyone. 3 large additional bedrooms, one ensuite and two share a jack n jill. Mostly finished basement will be a memory making family hub. Large living area with built ins and access to patio is great for movies. Another large room with 2nd gas fireplace and bar, with kitchenette, built in microwave, beverage fridge, and ice maker is perfect for entertaining or game night. Full bath is finished and not much needed to finish out a bedroom or keep as is for mega storage. 3 new HVAC units, new gutters and roof less than 6 years old. This home sits on a level fenced lot on an exclusive street of custom like homes with great access to shopping interstates and schools. Access to pool and tennis courts in neighboring community.
Location
State GA
County Cobb
Area Latimer Farm
Lake Name None
Rooms
Bedroom Description In-Law Floorplan, Oversized Master
Other Rooms None
Basement Daylight, Exterior Entry, Finished, Finished Bath, Full, Interior Entry
Main Level Bedrooms 1
Dining Room Seats 12+, Separate Dining Room
Kitchen Breakfast Bar, Cabinets Stain, Eat-in Kitchen, Kitchen Island, Pantry, Stone Counters, View to Family Room
Interior
Interior Features Bookcases, Disappearing Attic Stairs, Double Vanity, Entrance Foyer 2 Story, High Ceilings 9 ft Lower, High Ceilings 9 ft Upper, High Speed Internet, Tray Ceiling(s), Walk-In Closet(s)
Heating Central, Natural Gas, Zoned
Cooling Central Air, Zoned
Flooring Carpet, Ceramic Tile, Hardwood
Fireplaces Number 2
Fireplaces Type Basement, Factory Built, Gas Log, Great Room
Equipment Irrigation Equipment
Window Features Insulated Windows, Shutters
Appliance Dishwasher, Disposal, Double Oven, Gas Cooktop, Self Cleaning Oven
Laundry Laundry Room, Main Level
Exterior
Exterior Feature Private Front Entry, Private Rear Entry, Rear Stairs
Parking Features Garage, Garage Faces Side, Kitchen Level, Level Driveway, Parking Pad
Garage Spaces 3.0
Fence Back Yard
Pool None
Community Features Homeowners Assoc, Near Schools, Near Shopping, Near Trails/Greenway, Sidewalks, Street Lights
Utilities Available Cable Available, Electricity Available, Natural Gas Available, Phone Available, Sewer Available, Underground Utilities, Water Available
Waterfront Description None
View Y/N Yes
View City
Roof Type Composition, Ridge Vents
Street Surface Asphalt
Accessibility None
Handicap Access None
Porch Covered, Deck, Rear Porch, Screened
Building
Lot Description Back Yard, Corner Lot, Cul-De-Sac, Front Yard, Landscaped, Level
Story Two
Foundation Concrete Perimeter
Sewer Public Sewer
Water Public
Architectural Style Craftsman, Traditional
Level or Stories Two
Structure Type Cedar, Cement Siding, Stone
Construction Status Resale
Schools
Elementary Schools Hayes
Middle Schools Pine Mountain
High Schools Kennesaw Mountain
Others
Senior Community no
Restrictions false
Tax ID 20028000310
Special Listing Condition None
Read Less Info
Want to know what your home might be worth? Contact us for a FREE valuation!

Our team is ready to help you sell your home for the highest possible price ASAP

Bought with ATL Realty Star

"My job is to find and attract mastery-based agents to the office, protect the culture, and make sure everyone is happy! "






