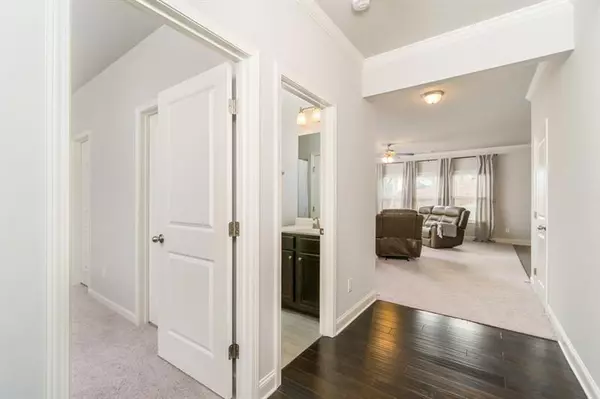$272,500
$275,000
0.9%For more information regarding the value of a property, please contact us for a free consultation.
4 Beds
3 Baths
2,344 SqFt
SOLD DATE : 02/28/2020
Key Details
Sold Price $272,500
Property Type Single Family Home
Sub Type Single Family Residence
Listing Status Sold
Purchase Type For Sale
Square Footage 2,344 sqft
Price per Sqft $116
Subdivision Magnolia Park @ Mundy Mill
MLS Listing ID 6649263
Sold Date 02/28/20
Style Craftsman
Bedrooms 4
Full Baths 3
Construction Status Resale
HOA Fees $45/ann
HOA Y/N Yes
Year Built 2017
Annual Tax Amount $3,219
Tax Year 2018
Lot Size 6,621 Sqft
Acres 0.152
Property Sub-Type Single Family Residence
Source First Multiple Listing Service
Property Description
BEAUTIFUL CRAFTSMAN-STYLE HOME WITH RESORT-STYLE AMENITIES! This charming 4-bedroom, 3-bath home with a 2-car garage will give you 2,344 sq. ft. of generous space to move about (without losing that quaint, cozy atmosphere when it's time to cuddle up by the fireplace with a good book). Built in 2017 by noted local builder, Chafin Communities, the Mundy Mill Subdivision boasts resort-style living with Over-sized Swimming Pools, Gazebo, Cabana, Clubhouse, Lighted Tennis Courts, and a Park with Playgrounds. This home is still under the builder's warranty! New privacy wooden fence with large backyard and patio featuring large shaded umbrellas that can be converted into screened rooms to keep bugs away while enjoying an evening with family and friends. Only minutes from lake, docks, I-985, shopping and restaurants. This property is priced under appraisal and will not last long! Furniture is negotiable! Come take a look for yourself!
Location
State GA
County Hall
Area Magnolia Park @ Mundy Mill
Lake Name Lanier
Rooms
Bedroom Description Oversized Master
Other Rooms None
Basement None
Main Level Bedrooms 1
Dining Room Open Concept
Kitchen Breakfast Bar, Cabinets Other, Eat-in Kitchen, Kitchen Island, Pantry Walk-In, Solid Surface Counters, View to Family Room
Interior
Interior Features Disappearing Attic Stairs, Double Vanity, Entrance Foyer, High Ceilings 9 ft Main, High Ceilings 9 ft Upper, High Ceilings 10 ft Main, Walk-In Closet(s), Other
Heating Central, Electric
Cooling Ceiling Fan(s), Central Air
Flooring Carpet, Ceramic Tile
Fireplaces Number 1
Fireplaces Type Gas Log, Gas Starter, Living Room
Equipment None
Window Features Insulated Windows,Shutters,Storm Window(s)
Appliance Dishwasher, Disposal, Dryer, Electric Water Heater, Gas Oven, Gas Range, Microwave, Refrigerator, Self Cleaning Oven, Washer
Laundry Laundry Room, Mud Room, Upper Level
Exterior
Exterior Feature Private Yard
Parking Features Driveway, Garage, Garage Faces Front, Kitchen Level
Garage Spaces 2.0
Fence Back Yard, Privacy, Wood
Pool In Ground
Community Features Clubhouse, Homeowners Assoc, Near Schools, Near Shopping, Near Trails/Greenway, Park, Playground, Pool, Sidewalks, Street Lights, Tennis Court(s)
Utilities Available Cable Available, Electricity Available, Natural Gas Available, Phone Available, Sewer Available, Water Available
Waterfront Description None
View Y/N Yes
View City
Roof Type Composition,Shingle
Street Surface None
Accessibility Accessible Bedroom, Accessible Doors, Accessible Entrance, Accessible Full Bath, Accessible Hallway(s), Accessible Kitchen, Accessible Kitchen Appliances
Handicap Access Accessible Bedroom, Accessible Doors, Accessible Entrance, Accessible Full Bath, Accessible Hallway(s), Accessible Kitchen, Accessible Kitchen Appliances
Porch Patio
Private Pool false
Building
Lot Description Back Yard, Front Yard, Landscaped
Story Two
Sewer Public Sewer
Water Public
Architectural Style Craftsman
Level or Stories Two
Structure Type Brick Front,Stone,Other
Construction Status Resale
Schools
Elementary Schools Mundy Mill Learning Academy
Middle Schools Gainesville East
High Schools Gainesville
Others
Senior Community no
Restrictions false
Tax ID 08024 006053
Read Less Info
Want to know what your home might be worth? Contact us for a FREE valuation!

Our team is ready to help you sell your home for the highest possible price ASAP

Bought with Kroeger Properties, LLC.

"My job is to find and attract mastery-based agents to the office, protect the culture, and make sure everyone is happy! "






