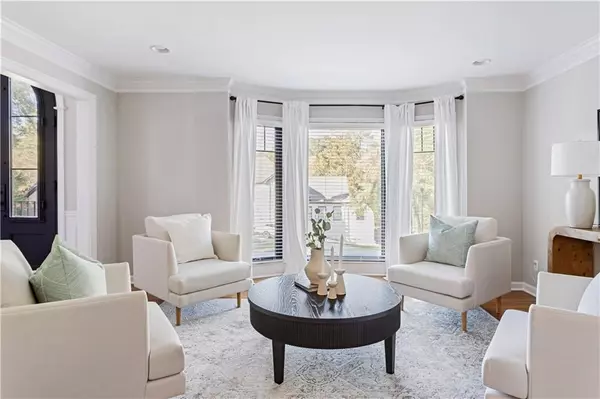
5 Beds
4.5 Baths
3,698 SqFt
5 Beds
4.5 Baths
3,698 SqFt
Open House
Sat Oct 18, 1:00pm - 3:00pm
Key Details
Property Type Single Family Home
Sub Type Single Family Residence
Listing Status Active
Purchase Type For Sale
Square Footage 3,698 sqft
Price per Sqft $202
Subdivision Peachtree Forest
MLS Listing ID 7667452
Style Traditional
Bedrooms 5
Full Baths 4
Half Baths 1
Construction Status Resale
HOA Y/N No
Year Built 1983
Annual Tax Amount $8,705
Tax Year 2024
Lot Size 0.290 Acres
Acres 0.29
Property Sub-Type Single Family Residence
Source First Multiple Listing Service
Property Description
Corners! Not one detail has been overlooked in bringing this renovation to life. Custom steel entry front doors welcome you in to a
gorgeous 2 story foyer. To the left- a sitting room filled with natural light from the bay window. To the right- a gorgeous separate
dining room that flows perfectly off the masterfully designed kitchen. Custom shelving, brand new cabinetry, updated appliances,
enormous farmhouse sink overlooking a picturesque large window- the list goes on and on. A lovely eat-in kitchen is light, bright, and
welcoming and flows directly to the oversized deck in the backyard. Upstairs you will find 3 well-appointed bedrooms, and the owner's
suite featuring deep trey ceilings, spa-like primary bathroom with soaking tub, separate shower, enormous double vanity, and large walk
in closet. The finished basement with a separate exterior entrance allows for endless opportunity!
Location
State GA
County Gwinnett
Area Peachtree Forest
Lake Name None
Rooms
Bedroom Description Oversized Master
Other Rooms None
Basement Exterior Entry
Dining Room Separate Dining Room
Kitchen Eat-in Kitchen, Kitchen Island
Interior
Interior Features Bookcases, Entrance Foyer, Entrance Foyer 2 Story, Tray Ceiling(s)
Heating Central
Cooling Central Air
Flooring Hardwood
Fireplaces Number 1
Fireplaces Type Family Room
Equipment None
Window Features Insulated Windows
Appliance Dishwasher, Disposal, Gas Cooktop, Gas Range
Laundry Main Level
Exterior
Exterior Feature Courtyard
Parking Features Driveway, Garage
Garage Spaces 2.0
Fence Back Yard
Pool None
Community Features None
Utilities Available Cable Available, Electricity Available, Natural Gas Available, Sewer Available
Waterfront Description None
View Y/N Yes
View Neighborhood
Roof Type Composition
Street Surface Concrete
Accessibility None
Handicap Access None
Porch Deck, Front Porch
Private Pool false
Building
Lot Description Landscaped
Story Three Or More
Foundation None
Sewer Public Sewer
Water Private
Architectural Style Traditional
Level or Stories Three Or More
Structure Type Brick 3 Sides
Construction Status Resale
Schools
Elementary Schools Peachtree
Middle Schools Pinckneyville
High Schools Norcross
Others
Senior Community no
Restrictions false


"My job is to find and attract mastery-based agents to the office, protect the culture, and make sure everyone is happy! "






