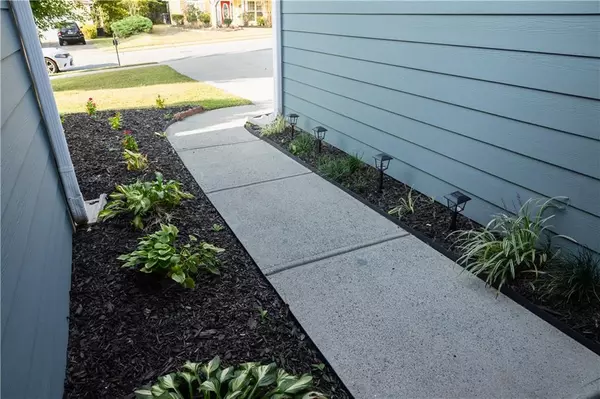
3 Beds
2 Baths
1,504 SqFt
3 Beds
2 Baths
1,504 SqFt
Key Details
Property Type Single Family Home
Sub Type Single Family Residence
Listing Status Active
Purchase Type For Sale
Square Footage 1,504 sqft
Price per Sqft $238
Subdivision Red Hawk
MLS Listing ID 7655163
Style Ranch
Bedrooms 3
Full Baths 2
Construction Status Resale
HOA Fees $250/ann
HOA Y/N Yes
Year Built 2007
Annual Tax Amount $2,102
Tax Year 2024
Lot Size 0.320 Acres
Acres 0.32
Property Sub-Type Single Family Residence
Source First Multiple Listing Service
Property Description
Step inside to an inviting open-concept layout featuring a spacious living room with vaulted ceilings and a cozy fireplace — ideal for relaxing or entertaining guests. The kitchen boasts ample cabinetry, a breakfast bar, and a seamless flow into the dining area, making meal prep and gatherings a breeze.
The primary suite is a peaceful retreat with generous closet space and a private en-suite bath. Two additional bedrooms share a full hall bath, perfect for family, guests, or a home office setup.
Outside, enjoy the level yard and private back patio — perfect for grilling, gardening, or unwinding after a long day. With an attached 2-car garage, a welcoming front porch, and low-maintenance landscaping, this home blends function and curb appeal.
Located just minutes from shopping, dining, parks, and Lake Lanier, and with easy access to GA-400, this location offers both tranquility and convenience.
Location
State GA
County Dawson
Area Red Hawk
Lake Name None
Rooms
Bedroom Description None
Other Rooms None
Basement None
Main Level Bedrooms 3
Dining Room Open Concept
Kitchen Cabinets Other
Interior
Interior Features Cathedral Ceiling(s), High Speed Internet
Heating Central, Zoned
Cooling Ceiling Fan(s), Central Air, Zoned
Flooring Carpet, Hardwood, Tile
Fireplaces Number 1
Fireplaces Type Family Room, Masonry
Equipment None
Window Features None
Appliance Dishwasher, Disposal, Dryer, Electric Cooktop, Electric Oven, Electric Range, Electric Water Heater, Microwave, Refrigerator, Washer
Laundry Electric Dryer Hookup, Laundry Room, Main Level
Exterior
Exterior Feature Private Yard
Parking Features Garage, Garage Door Opener, Garage Faces Front
Garage Spaces 2.0
Fence Back Yard, Fenced, Wood
Pool None
Community Features Homeowners Assoc, Near Schools, Near Shopping, Near Trails/Greenway
Utilities Available Cable Available, Electricity Available, Natural Gas Available, Phone Available, Sewer Available, Water Available
Waterfront Description None
View Y/N Yes
View Rural
Roof Type Shingle
Street Surface Asphalt,Concrete
Accessibility None
Handicap Access None
Porch Patio
Private Pool false
Building
Lot Description Back Yard, Front Yard, Landscaped, Level
Story One
Foundation Slab
Sewer Public Sewer
Water Public
Architectural Style Ranch
Level or Stories One
Structure Type HardiPlank Type
Construction Status Resale
Schools
Elementary Schools Dawson - Other
Middle Schools Dawson - Other
High Schools Dawson - Other
Others
Senior Community no
Restrictions false
Tax ID 092 020 148


"My job is to find and attract mastery-based agents to the office, protect the culture, and make sure everyone is happy! "






