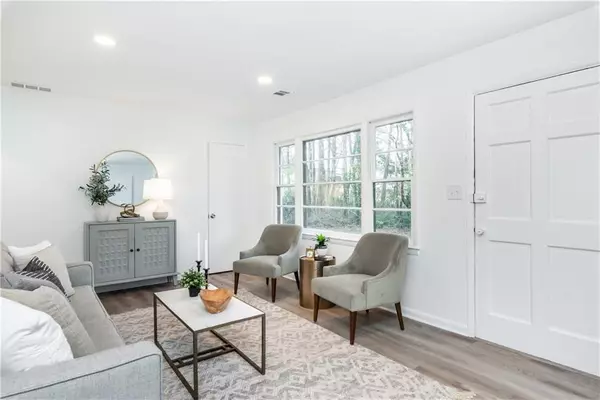
4 Beds
2 Baths
1,450 SqFt
4 Beds
2 Baths
1,450 SqFt
Key Details
Property Type Single Family Home
Sub Type Single Family Residence
Listing Status Active
Purchase Type For Sale
Square Footage 1,450 sqft
Price per Sqft $206
Subdivision Fairview Homes
MLS Listing ID 7664534
Style Ranch
Bedrooms 4
Full Baths 2
Construction Status Resale
HOA Y/N No
Year Built 1962
Annual Tax Amount $2,858
Tax Year 2025
Lot Size 0.340 Acres
Acres 0.3402
Property Sub-Type Single Family Residence
Source First Multiple Listing Service
Property Description
Completely updated 4-bedroom, 2-bathroom white brick home in a quiet, established Austell neighborhood. This move-in-ready property features an open-concept living and dining area filled with natural light, a brand-new kitchen with white cabinets, granite countertops, and stainless steel appliances, and stylish LVP flooring throughout.
The private primary suite includes two closets and a fully renovated bathroom with a modern tile shower. On the opposite side, there are three spacious bedrooms and another fully remodeled bath, with one bedroom offering direct access to the large, level backyard through sliding glass doors.
This home is priced below market value for a quick sale and available for immediate occupancy.
Short Sale, Fully Renovated, Move-In Ready in Austell, GA
Location
State GA
County Cobb
Area Fairview Homes
Lake Name None
Rooms
Bedroom Description Oversized Master,Split Bedroom Plan
Other Rooms Shed(s)
Basement Crawl Space
Main Level Bedrooms 4
Dining Room Open Concept
Kitchen Breakfast Bar, Country Kitchen
Interior
Interior Features Crown Molding, Double Vanity
Heating Electric
Cooling Electric
Flooring Vinyl, Wood
Fireplaces Type None
Equipment None
Window Features Aluminum Frames,Bay Window(s),Wood Frames
Appliance Dishwasher, Dryer, Electric Oven, Microwave, Refrigerator, Washer
Laundry In Hall
Exterior
Exterior Feature None
Parking Features Driveway
Fence Back Yard, Chain Link
Pool None
Community Features Other
Utilities Available Electricity Available, Natural Gas Available, Phone Available, Sewer Available, Water Available
Waterfront Description None
View Y/N Yes
View Neighborhood, Trees/Woods
Roof Type Shingle
Street Surface None
Accessibility Accessible Washer/Dryer
Handicap Access Accessible Washer/Dryer
Porch Covered, Front Porch
Total Parking Spaces 4
Private Pool false
Building
Lot Description Landscaped, Level
Story One
Foundation Concrete Perimeter
Sewer Public Sewer
Water Public
Architectural Style Ranch
Level or Stories One
Structure Type Brick 4 Sides
Construction Status Resale
Schools
Elementary Schools Sanders
Middle Schools Garrett
High Schools South Cobb
Others
Senior Community no
Restrictions false
Tax ID 19100600120


"My job is to find and attract mastery-based agents to the office, protect the culture, and make sure everyone is happy! "






