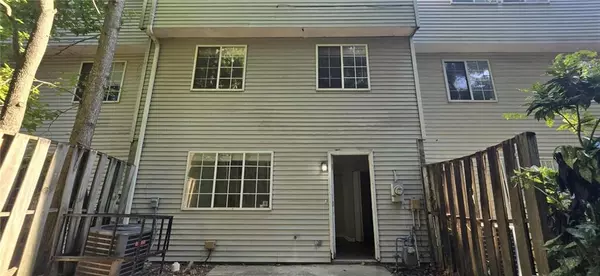
3 Beds
1.5 Baths
1,466 SqFt
3 Beds
1.5 Baths
1,466 SqFt
Key Details
Property Type Townhouse
Sub Type Townhouse
Listing Status Active
Purchase Type For Sale
Square Footage 1,466 sqft
Price per Sqft $88
Subdivision Amberly
MLS Listing ID 7664335
Style Traditional
Bedrooms 3
Full Baths 1
Half Baths 1
Construction Status Resale
HOA Y/N No
Year Built 1983
Annual Tax Amount $3,554
Tax Year 2023
Lot Size 6,534 Sqft
Acres 0.15
Property Sub-Type Townhouse
Source First Multiple Listing Service
Property Description
Explore the Arabia Mountain Path—30+ miles of multiuse trails through one of the region's most scenic natural heritage areas.
The home is also close to Lithonia Park, Fairington Park, and other local recreation spots. You're just a short drive from The Mall at Stonecrest, a super-regional retail hub with over 120 stores, restaurants, and a movie theater. Surrounding corridors bring casual dining, takeout favorites, and everyday services within easy reach. Lithonia offers a quiet suburban feel yet is just ~18 miles east of downtown Atlanta. Easy access to I-20 and nearby roadways makes commuting or running errands convenient. Whether you're an owner-occupant seeking freedom and space or an investor after hassle-free rental potential, this property delivers. Reach out today and let's make 5595 Marbut Road your next winning move.
Offers must be submitted through Propoffers website. An offer management fee of $200 (plus tax where applicable) is charged by
Pyramid Platform in connection with the use of Propoffers. This fee will be paid at closing from the agent representing the buyer as selling
agent or transaction broker. - Subject to seller addendum - For financed offers EMD to be 1% or $1000 whichever is greater and for cash
offers EMD to be 5% or $5000 whichever is greater. - All offers are subject to OFAC clearance.
Location
State GA
County Dekalb
Area Amberly
Lake Name None
Rooms
Bedroom Description Roommate Floor Plan,Split Bedroom Plan
Other Rooms None
Basement Daylight
Dining Room Open Concept
Kitchen Cabinets White, Laminate Counters, View to Family Room
Interior
Interior Features High Speed Internet
Heating Forced Air, Natural Gas
Cooling Ceiling Fan(s), Central Air
Flooring Laminate
Fireplaces Type None
Equipment None
Window Features None
Appliance Dishwasher, Disposal, Electric Range, Range Hood, Refrigerator
Laundry Lower Level
Exterior
Exterior Feature None
Parking Features Driveway
Fence Back Yard
Pool None
Community Features Sidewalks, Street Lights
Utilities Available Cable Available, Electricity Available, Natural Gas Available, Phone Available, Sewer Available, Underground Utilities, Water Available
Waterfront Description None
View Y/N Yes
View Other
Roof Type Composition
Street Surface Other
Accessibility None
Handicap Access None
Porch Patio
Private Pool false
Building
Lot Description Back Yard
Story Two
Foundation See Remarks
Sewer Public Sewer
Water Public
Architectural Style Traditional
Level or Stories Two
Structure Type Frame
Construction Status Resale
Schools
Elementary Schools Panola Way
Middle Schools Lithonia
High Schools Lithonia
Others
Senior Community no
Restrictions false
Tax ID 16 059 08 022
Ownership Fee Simple
Acceptable Financing 1031 Exchange, Cash, Conventional, FHA, VA Loan
Listing Terms 1031 Exchange, Cash, Conventional, FHA, VA Loan
Financing yes


"My job is to find and attract mastery-based agents to the office, protect the culture, and make sure everyone is happy! "






