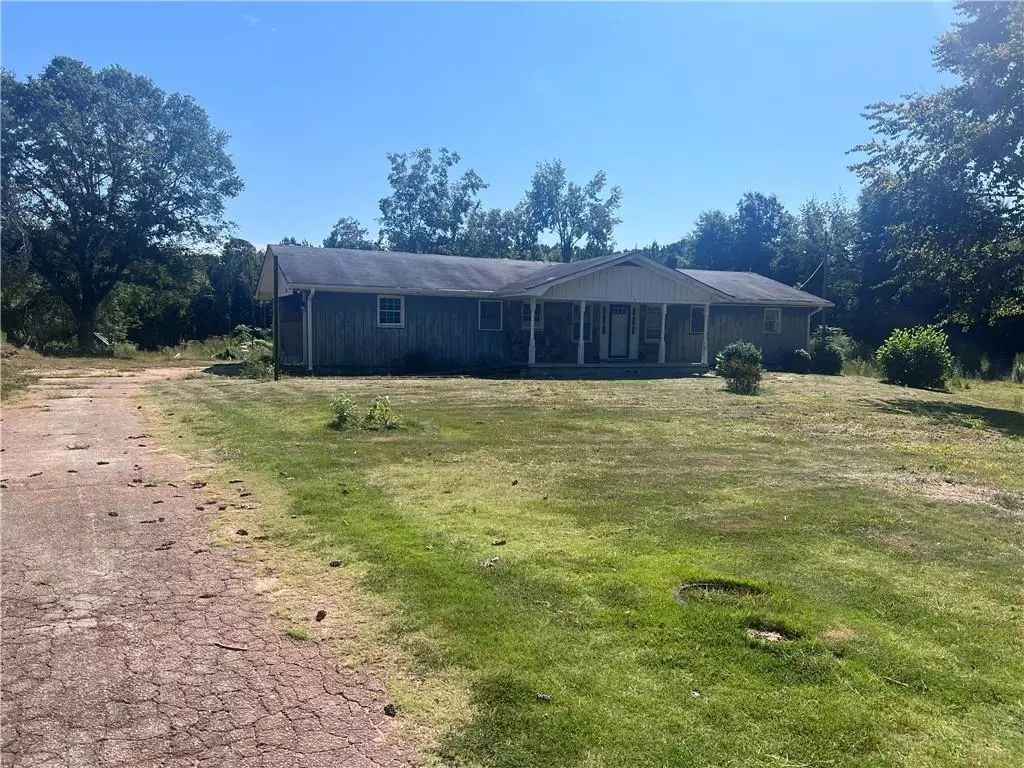
3 Beds
2 Baths
1,456 SqFt
3 Beds
2 Baths
1,456 SqFt
Key Details
Property Type Single Family Home
Sub Type Single Family Residence
Listing Status Active
Purchase Type For Sale
Square Footage 1,456 sqft
Price per Sqft $343
MLS Listing ID 7664324
Style Ranch
Bedrooms 3
Full Baths 2
Construction Status Fixer
HOA Y/N No
Year Built 1955
Annual Tax Amount $3,211
Tax Year 2024
Lot Size 3.300 Acres
Acres 3.3
Property Sub-Type Single Family Residence
Source First Multiple Listing Service
Property Description
Situated on a large lot with easy access to Hwy 81 and downtown McDonough, this property is perfectly positioned for future growth. While currently zoned residential, its location—just behind Oakland Elementary and near existing commercial sites—makes it an excellent candidate for commercial rezoning or a home-based business setup.
With strong visibility and proximity to schools, neighborhoods, and retail, 203 Nail Dr. offers flexibility for those seeking a renovation project, investment property, or small business opportunity in one of Henry County's most desirable corridors.
Highlights:
3 Bedrooms, 2 Bathrooms
Gutted and ready for renovation
Large, level lot near Oakland Elementary
Easy access to Hwy 81 & downtown McDonough
Potential for commercial zoning or mixed-use
Location
State GA
County Henry
Area None
Lake Name None
Rooms
Bedroom Description Master on Main
Other Rooms None
Basement None
Main Level Bedrooms 3
Dining Room None
Kitchen None
Interior
Interior Features Other
Heating Central
Cooling Central Air
Flooring Hardwood
Fireplaces Type None
Equipment None
Window Features Wood Frames
Appliance Electric Range, Other
Laundry None
Exterior
Exterior Feature None
Parking Features Carport
Fence Chain Link
Pool None
Community Features None
Utilities Available Cable Available, Electricity Available
Waterfront Description None
View Y/N Yes
View Trees/Woods
Roof Type Composition
Street Surface Asphalt
Accessibility None
Handicap Access None
Porch Front Porch, Patio
Private Pool false
Building
Lot Description Back Yard, Front Yard
Story One
Foundation Block
Sewer Public Sewer
Water Public
Architectural Style Ranch
Level or Stories One
Structure Type Wood Siding
Construction Status Fixer
Schools
Elementary Schools Oakland - Henry
Middle Schools Luella
High Schools Luella
Others
HOA Fee Include Cable TV,Electricity,Internet
Senior Community no
Restrictions false
Tax ID 07501034000
Acceptable Financing Cash
Listing Terms Cash


"My job is to find and attract mastery-based agents to the office, protect the culture, and make sure everyone is happy! "






