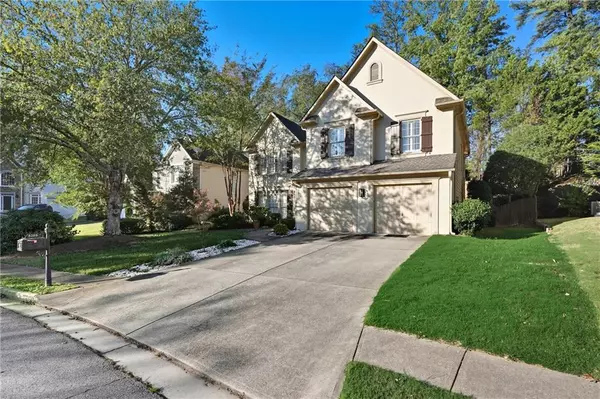
4 Beds
2.5 Baths
2,649 SqFt
4 Beds
2.5 Baths
2,649 SqFt
Key Details
Property Type Single Family Home
Sub Type Single Family Residence
Listing Status Active
Purchase Type For Sale
Square Footage 2,649 sqft
Price per Sqft $235
Subdivision Turnbury Oaks
MLS Listing ID 7664033
Style Traditional
Bedrooms 4
Full Baths 2
Half Baths 1
Construction Status Resale
HOA Fees $700/ann
HOA Y/N Yes
Year Built 1995
Annual Tax Amount $7,160
Tax Year 2024
Lot Size 9,583 Sqft
Acres 0.22
Property Sub-Type Single Family Residence
Source First Multiple Listing Service
Property Description
Welcome to this exceptional home located in the highly desirable Turnbury Oaks community of Peachtree Corners, just a short walk from Peachtree Corners Town Center with shopping, dining, and entertainment at your doorstep.
Step into the impressive two-story foyer that opens to a bright, open-concept kitchen flowing seamlessly into the spacious family room—ideal for entertaining or relaxing with loved ones. The home features engineered wood flooring installed just one year ago, adding both style and durability. The sitting room connects to the dining area, offering additional open space perfect for gatherings.
The main floor also includes a laundry room, half bath, and two-car garage. Recent updates include a new water heater (approx. 16 months old) and a second-floor A/C unit (approx. 2 years old). Step outside to enjoy a large flagstone patio, private pergola, and a newly installed fence, creating a serene and private outdoor retreat.
Upstairs, you'll find brand-new real hardwood floors throughout. The spacious primary suite boasts a spa-like bathroom with fresh paint, updated light fixtures, a soaking tub, separate shower, dual vanities, and a large walk-in closet. Down the hall are three additional bedrooms and a full bath, offering plenty of space for family or guests.
This move-in ready home combines modern updates, timeless style, and unbeatable convenience—schedule your private tour today before it's gone!
Location
State GA
County Gwinnett
Area Turnbury Oaks
Lake Name None
Rooms
Bedroom Description Other
Other Rooms None
Basement None
Dining Room Separate Dining Room
Kitchen Eat-in Kitchen, Pantry, Stone Counters, View to Family Room
Interior
Interior Features Entrance Foyer 2 Story, High Ceilings 10 ft Main, Permanent Attic Stairs, Tray Ceiling(s), Walk-In Closet(s)
Heating Central, Forced Air, Natural Gas
Cooling Ceiling Fan(s), Central Air, Zoned
Flooring Carpet, Hardwood, Luxury Vinyl, Tile
Fireplaces Number 1
Fireplaces Type Factory Built, Family Room, Gas Log, Glass Doors
Equipment None
Window Features Insulated Windows,Plantation Shutters
Appliance Dishwasher, Disposal, Double Oven, Electric Cooktop, Electric Oven, Range Hood, Self Cleaning Oven
Laundry In Hall, Laundry Room, Main Level
Exterior
Exterior Feature Private Yard, Other
Parking Features Garage
Garage Spaces 2.0
Fence Back Yard
Pool None
Community Features Clubhouse, Homeowners Assoc, Near Schools, Near Shopping, Pool, Street Lights
Utilities Available Cable Available, Electricity Available, Natural Gas Available, Phone Available, Sewer Available, Underground Utilities, Water Available
Waterfront Description None
View Y/N Yes
View Other
Roof Type Composition,Ridge Vents
Street Surface Asphalt
Accessibility None
Handicap Access None
Porch Deck, Patio
Private Pool false
Building
Lot Description Back Yard, Cul-De-Sac, Level, Private
Story Two
Foundation Slab
Sewer Public Sewer
Water Public
Architectural Style Traditional
Level or Stories Two
Structure Type Cement Siding,Stucco
Construction Status Resale
Schools
Elementary Schools Berkeley Lake
Middle Schools Duluth
High Schools Duluth
Others
HOA Fee Include Maintenance Grounds,Swim,Tennis
Senior Community no
Restrictions false
Tax ID R6300 381
Acceptable Financing 1031 Exchange, Cash, Conventional, FHA
Listing Terms 1031 Exchange, Cash, Conventional, FHA


"My job is to find and attract mastery-based agents to the office, protect the culture, and make sure everyone is happy! "






