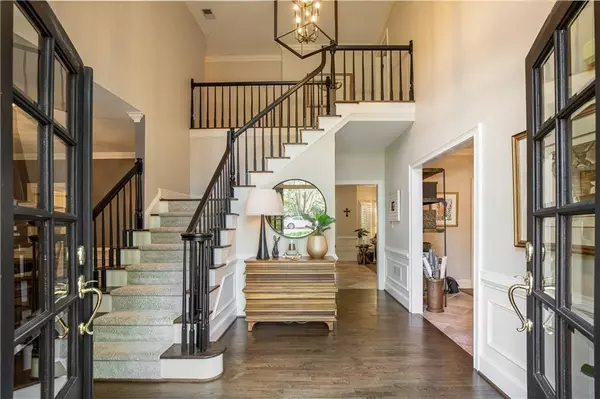
6 Beds
4.5 Baths
5,162 SqFt
6 Beds
4.5 Baths
5,162 SqFt
Open House
Sat Oct 11, 2:00pm - 4:00pm
Sun Oct 12, 2:00pm - 4:00pm
Key Details
Property Type Single Family Home
Sub Type Single Family Residence
Listing Status Active
Purchase Type For Sale
Square Footage 5,162 sqft
Price per Sqft $176
Subdivision Wildwood Springs
MLS Listing ID 7661345
Style Traditional
Bedrooms 6
Full Baths 4
Half Baths 1
Construction Status Resale
HOA Fees $890/ann
HOA Y/N Yes
Year Built 1988
Annual Tax Amount $7,848
Tax Year 2025
Lot Size 0.409 Acres
Acres 0.409
Property Sub-Type Single Family Residence
Source First Multiple Listing Service
Property Description
The renovated chef's kitchen features quartz countertops, stainless steel appliances, custom cabinetry, and a stylish island that opens to the fireside keeping room, creating a warm and inviting space for everyday living and entertaining.
The luxurious primary suite is a serene retreat offering a spa-inspired bath with a soaking tub, frameless glass shower, dual vanities, and custom-designed closets for elevated organization and comfort.
The finished terrace level is an entertainer's dream — complete with a custom bar, home theater, fitness studio, guest bedroom, and full bath. Perfect for movie nights, workouts, or weekend guests.
Outdoor living shines with a screened porch, deck, and firepit area surrounded by lush landscaping — ideal for year-round relaxation and gatherings under the stars.
Situated in one of Roswell's most desirable neighborhoods, offering resort-style amenities, top-rated schools, and convenient access to historic downtown Roswell, parks, shops and restaurants — this home truly has it all.
Location
State GA
County Fulton
Area Wildwood Springs
Lake Name None
Rooms
Bedroom Description Oversized Master,Sitting Room
Other Rooms Other
Basement Daylight, Exterior Entry, Finished, Finished Bath, Full, Interior Entry
Dining Room Seats 12+, Separate Dining Room
Kitchen Breakfast Room, Cabinets White, Keeping Room, Kitchen Island, Pantry, Stone Counters
Interior
Interior Features Bookcases, Central Vacuum, Crown Molding, Disappearing Attic Stairs, Double Vanity, Entrance Foyer 2 Story, High Ceilings 9 ft Main, High Ceilings 9 ft Upper, His and Hers Closets, Recessed Lighting, Tray Ceiling(s), Walk-In Closet(s)
Heating Central, Forced Air, Natural Gas, Zoned
Cooling Ceiling Fan(s), Central Air, Electric, Zoned
Flooring Carpet, Hardwood, Tile, Wood
Fireplaces Number 3
Fireplaces Type Basement, Factory Built, Family Room, Gas Log, Gas Starter, Keeping Room
Equipment Irrigation Equipment
Window Features Insulated Windows,Plantation Shutters
Appliance Dishwasher, Disposal, Double Oven, Dryer, Electric Oven, Gas Cooktop, Gas Water Heater, Refrigerator, Self Cleaning Oven, Washer
Laundry Electric Dryer Hookup, In Hall, Laundry Closet, Upper Level
Exterior
Exterior Feature Rain Gutters, Rear Stairs
Parking Features Attached, Garage Door Opener, Driveway, Garage, Garage Faces Front, Kitchen Level, Level Driveway
Garage Spaces 2.0
Fence Back Yard, Fenced, Invisible
Pool None
Community Features Clubhouse, Homeowners Assoc, Near Schools, Near Shopping, Near Trails/Greenway, Park, Pickleball, Playground, Pool, Street Lights, Swim Team, Tennis Court(s)
Utilities Available Cable Available, Electricity Available, Natural Gas Available, Phone Available, Sewer Available, Underground Utilities, Water Available
Waterfront Description None
View Y/N Yes
View Neighborhood
Roof Type Composition
Street Surface Asphalt
Accessibility None
Handicap Access None
Porch Deck, Screened
Total Parking Spaces 2
Private Pool false
Building
Lot Description Landscaped, Level, Rectangular Lot, Sprinklers In Front, Sprinklers In Rear, Wooded
Story Three Or More
Foundation Concrete Perimeter
Sewer Public Sewer
Water Public
Architectural Style Traditional
Level or Stories Three Or More
Structure Type Stucco
Construction Status Resale
Schools
Elementary Schools Mountain Park - Fulton
Middle Schools Crabapple
High Schools Roswell
Others
HOA Fee Include Insurance,Reserve Fund,Swim,Tennis
Senior Community no
Restrictions false
Tax ID 12 135600401169
Ownership Fee Simple
Acceptable Financing Cash, Conventional
Listing Terms Cash, Conventional


"My job is to find and attract mastery-based agents to the office, protect the culture, and make sure everyone is happy! "






