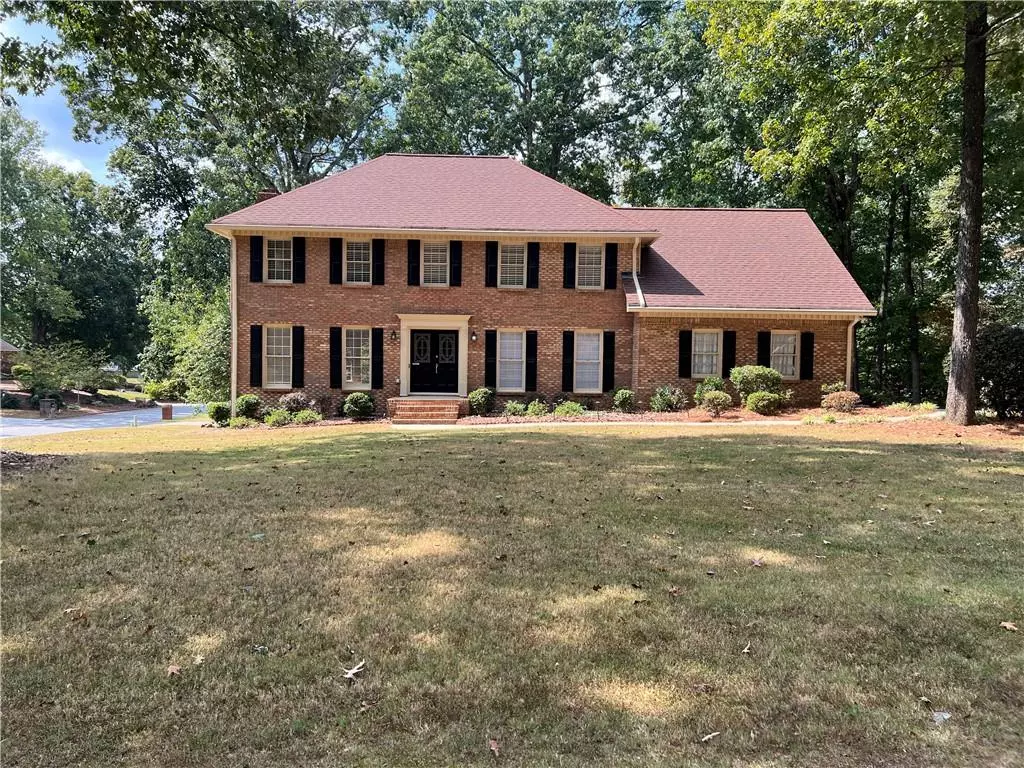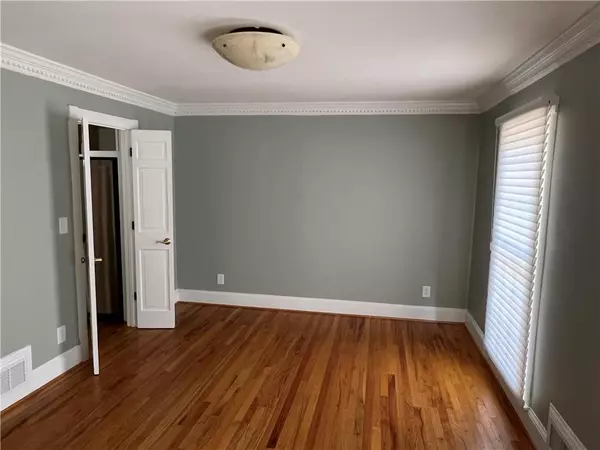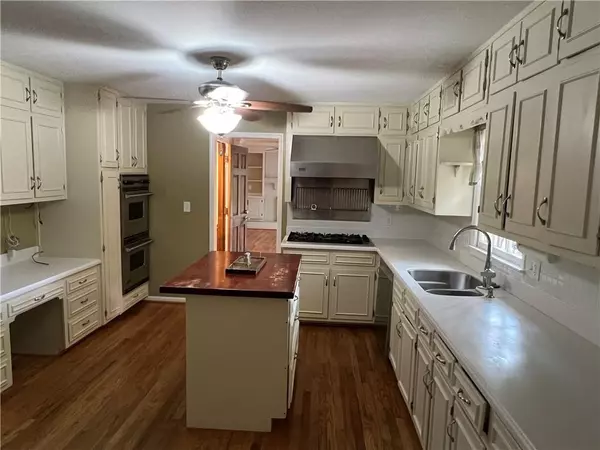
5 Beds
2.5 Baths
2,814 SqFt
5 Beds
2.5 Baths
2,814 SqFt
Key Details
Property Type Single Family Home
Sub Type Single Family Residence
Listing Status Active
Purchase Type For Sale
Square Footage 2,814 sqft
Price per Sqft $245
Subdivision Saddle Creek
MLS Listing ID 7653795
Style Colonial,Contemporary,Traditional
Bedrooms 5
Full Baths 2
Half Baths 1
Construction Status Resale
HOA Y/N No
Year Built 1972
Annual Tax Amount $3,302
Tax Year 2024
Lot Size 0.523 Acres
Acres 0.5232
Property Sub-Type Single Family Residence
Source First Multiple Listing Service
Property Description
Don't miss this incredible opportunity to own a classic home in Saddle Creek, one of Roswell's most established and sought-after swim/tennis communities. This spacious traditional residence is ready for its next chapter—perfectly livable as-is, or ready for your custom updates and personal touches.
Featuring a timeless layout with generous living spaces and a daylight basement, this home is ideal for growing families or anyone looking for room to spread out. With excellent bones and a functional floor plan, it offers the perfect canvas to create your dream home.
Located in a top-rated school district and just minutes from downtown Roswell, parks, shopping, and dining, this home offers the perfect balance of quiet neighborhood living and everyday convenience. Saddle Creek is known for its friendly community, active swim/tennis amenities, and beautiful tree-lined streets.
Location
State GA
County Fulton
Area Saddle Creek
Lake Name None
Rooms
Bedroom Description Oversized Master
Other Rooms None
Basement Daylight, Exterior Entry, Finished
Dining Room Seats 12+, Separate Dining Room
Kitchen Cabinets White, Eat-in Kitchen, Kitchen Island, Solid Surface Counters, Other
Interior
Interior Features Crown Molding, Double Vanity, Entrance Foyer, High Ceilings 9 ft Main, High Ceilings 9 ft Upper
Heating Forced Air, Natural Gas
Cooling Ceiling Fan(s), Central Air, Electric
Flooring Carpet, Ceramic Tile, Hardwood
Fireplaces Number 1
Fireplaces Type Factory Built, Family Room
Equipment None
Window Features Window Treatments,Wood Frames
Appliance Dishwasher, Disposal, Double Oven, Gas Cooktop, Gas Water Heater
Laundry Laundry Room, Main Level
Exterior
Exterior Feature Private Entrance, Rain Gutters, Storage
Parking Features Attached, Covered, Garage
Garage Spaces 2.0
Fence None
Pool None
Community Features None
Utilities Available Cable Available, Electricity Available, Natural Gas Available, Underground Utilities
Waterfront Description None
View Y/N Yes
View Neighborhood
Roof Type Composition
Street Surface Asphalt
Accessibility None
Handicap Access None
Porch None
Private Pool false
Building
Lot Description Back Yard, Corner Lot, Cul-De-Sac
Story Two
Foundation Block, Brick/Mortar, Concrete Perimeter
Sewer Public Sewer
Water Public
Architectural Style Colonial, Contemporary, Traditional
Level or Stories Two
Structure Type Brick,Brick 3 Sides
Construction Status Resale
Schools
Elementary Schools Sweet Apple
Middle Schools Elkins Pointe
High Schools Milton - Fulton
Others
Senior Community no
Restrictions false
Tax ID 12 204304750253
Ownership Fee Simple


"My job is to find and attract mastery-based agents to the office, protect the culture, and make sure everyone is happy! "






