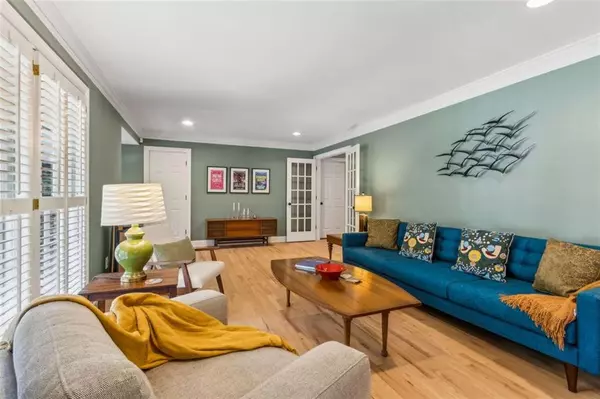
5 Beds
3.5 Baths
3,611 SqFt
5 Beds
3.5 Baths
3,611 SqFt
Key Details
Property Type Single Family Home
Sub Type Single Family Residence
Listing Status Active
Purchase Type For Sale
Square Footage 3,611 sqft
Price per Sqft $235
Subdivision Echo Wood
MLS Listing ID 7649561
Style Ranch
Bedrooms 5
Full Baths 3
Half Baths 1
Construction Status Resale
HOA Y/N No
Year Built 1961
Annual Tax Amount $8,604
Tax Year 2024
Lot Size 0.500 Acres
Acres 0.5
Property Sub-Type Single Family Residence
Source First Multiple Listing Service
Property Description
Welcome to this spacious and light-filled 5-bedroom, 3.5-bathroom with a fully finished lower level designed for both comfort and functionality. Offering a highly sought-after location and an incredible amount of living space, this home checks every box for today's lifestyle.
Step inside this brick beauty to find gleaming hardwood floors that create warmth and elegance. The open and airy floor plan includes a formal dining room, inviting living room, cozy fireplace, and a large family room that's perfect for entertaining or relaxing.
The finished terrace level features a private bedroom and full bath, making it ideal for a guest suite, teen retreat, or in-law accommodations. You'll also find tons of storage throughout the home—every space has been designed with practicality in mind.
Enjoy a beautifully fenced backyard, perfect for pets, play, and gardening, plus a two-car garage with ample parking behind the home.
Located in a walkable neighborhood near Echo Lake and zoned for the highly regarded Oak Grove Elementary, Henderson Middle, and Lakeside High School districts, this home blends community charm with convenience.
From its bright interiors to its thoughtful layout and unbeatable location, this is truly a one-of-a-kind opportunity to own a home where you can sprawl, grow, and thrive.
Location
State GA
County Dekalb
Area Echo Wood
Lake Name None
Rooms
Bedroom Description In-Law Floorplan,Double Master Bedroom,Roommate Floor Plan
Other Rooms None
Basement Daylight, Exterior Entry, Finished Bath, Finished, Full, Interior Entry
Main Level Bedrooms 1
Dining Room Separate Dining Room, Seats 12+
Kitchen Cabinets Stain, Breakfast Bar, Breakfast Room, Solid Surface Counters, Eat-in Kitchen, Pantry, View to Family Room
Interior
Interior Features Double Vanity, Crown Molding, Disappearing Attic Stairs, High Speed Internet, Entrance Foyer, His and Hers Closets, Other, Recessed Lighting, Walk-In Closet(s)
Heating Forced Air, Natural Gas
Cooling Ceiling Fan(s), Central Air, Dual
Flooring Hardwood, Ceramic Tile
Fireplaces Number 1
Fireplaces Type Brick, Family Room, Glass Doors, Raised Hearth
Equipment None
Window Features Shutters,Storm Window(s)
Appliance Double Oven, Dishwasher, Disposal, Refrigerator, Gas Cooktop, Gas Water Heater, Gas Oven, Microwave, Range Hood, Self Cleaning Oven
Laundry Lower Level
Exterior
Exterior Feature Private Entrance, Private Yard, Rear Stairs
Parking Features Garage Door Opener, Driveway, Garage, Kitchen Level
Garage Spaces 2.0
Fence Fenced
Pool None
Community Features Near Trails/Greenway, Park, Near Public Transport, Near Schools, Near Shopping
Utilities Available Cable Available, Electricity Available, Natural Gas Available, Phone Available, Sewer Available, Water Available
Waterfront Description None
View Y/N Yes
View Other
Roof Type Other
Street Surface Paved
Accessibility None
Handicap Access None
Porch Deck, Front Porch, Patio
Total Parking Spaces 4
Private Pool false
Building
Lot Description Landscaped, Private
Story Multi/Split
Foundation Combination
Sewer Public Sewer
Water Public
Architectural Style Ranch
Level or Stories Multi/Split
Structure Type Brick 4 Sides
Construction Status Resale
Schools
Elementary Schools Oak Grove - Dekalb
Middle Schools Henderson - Dekalb
High Schools Lakeside - Dekalb
Others
Senior Community no
Restrictions false
Virtual Tour https://listings.infocusvirtualtours.com/sites/vewkmzr/unbranded


"My job is to find and attract mastery-based agents to the office, protect the culture, and make sure everyone is happy! "






