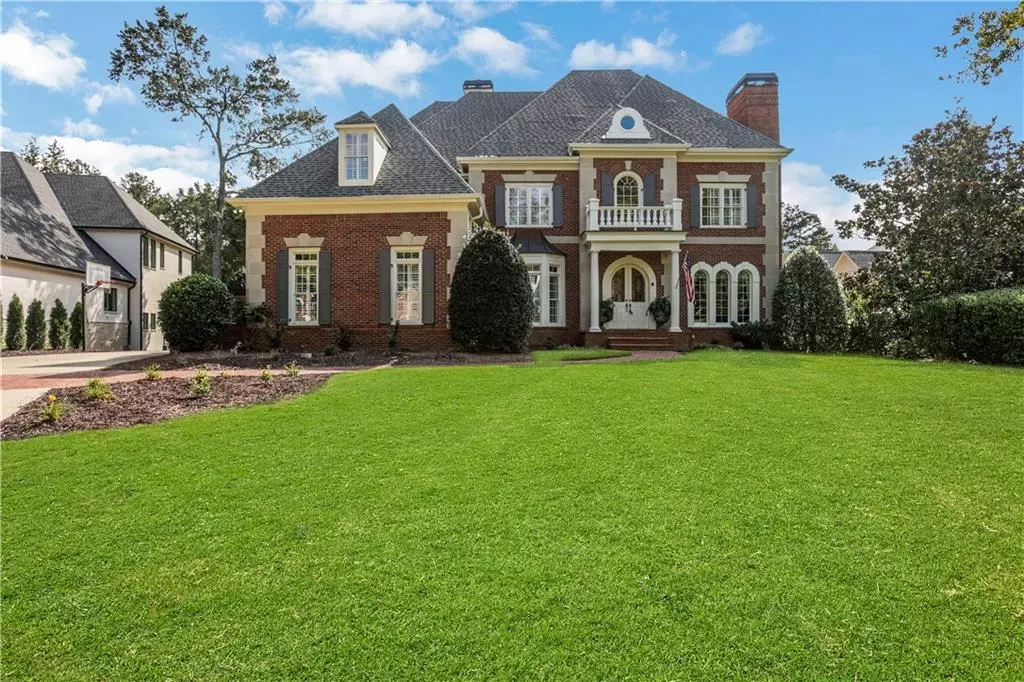
6 Beds
6 Baths
7,720 SqFt
6 Beds
6 Baths
7,720 SqFt
Open House
Tue Sep 16, 11:00am - 1:30pm
Key Details
Property Type Single Family Home
Sub Type Single Family Residence
Listing Status Active
Purchase Type For Sale
Square Footage 7,720 sqft
Price per Sqft $256
Subdivision Polo Golf And Country Club
MLS Listing ID 7647958
Style Traditional
Bedrooms 6
Full Baths 5
Half Baths 2
Construction Status Resale
HOA Fees $600/ann
HOA Y/N Yes
Year Built 1997
Annual Tax Amount $10,413
Tax Year 2024
Lot Size 0.770 Acres
Acres 0.77
Property Sub-Type Single Family Residence
Source First Multiple Listing Service
Property Description
Experience timeless elegance in this remarkable 4-sides brick estate, ideally positioned
on the 8th fairway in the exclusive Polo Golf & Country Club. Boasting over 7,700
square feet of refined living space, this original-owner residence masterfully blends
architectural sophistication with modern luxury.
The impressive two-story grand foyer sets the tone for the home's sweeping interiors.
The formal living room, currently styled as a dining space, captivates with a wall of
windows and custom built-ins. A distinguished study with herringbone wood flooring and
an expansive bookcase wall provides an ideal executive retreat. The keeping room,
large enough to serve as the primary family gathering area, flows seamlessly to the
covered veranda with breathtaking views of the golf course.
At the heart of the home, the renovated chef's kitchen is a culinary masterpiece,
featuring honed quartz countertops, a designer backsplash, professional-grade
Thermador range, and oversized vent hood. The oversized owner's suite is a true
sanctuary, complete with a spa-inspired bath showcasing a fluted freestanding soaking
tub. Generously scaled secondary bedrooms offer comfort and privacy for family and
guests.
The fully finished terrace level extends the home's entertainment possibilities with a
billiard room, kitchenette, theater, guest suite, and expansive living space. A versatile
room off the patio offers endless options as a sunroom, greenhouse, or cigar lounge.
Outdoors, a resort-style saltwater pool and spa create a private oasis overlooking lush
landscaping and the fairway, while the spacious covered veranda invites year-round
enjoyment. Walk down and enjoy the evening around the stone fire pit with views of the
fairway.
This exceptional estate combines craftsmanship, luxury, and lifestyle in one of the
community's most coveted locations.
Location
State GA
County Forsyth
Area Polo Golf And Country Club
Lake Name None
Rooms
Bedroom Description Oversized Master,Sitting Room
Other Rooms None
Basement Daylight, Exterior Entry, Finished, Finished Bath, Full, Walk-Out Access
Main Level Bedrooms 1
Dining Room Great Room, Seats 12+
Kitchen Breakfast Bar, Breakfast Room, Cabinets Other, Eat-in Kitchen, Keeping Room, Kitchen Island, Pantry Walk-In, Stone Counters, View to Family Room
Interior
Interior Features Bookcases, Coffered Ceiling(s), Crown Molding, Entrance Foyer 2 Story, High Ceilings 10 ft Lower, High Ceilings 10 ft Main, High Ceilings 10 ft Upper, Recessed Lighting, Tray Ceiling(s), Vaulted Ceiling(s), Walk-In Closet(s), Wet Bar
Heating Central, Forced Air, Natural Gas
Cooling Ceiling Fan(s), Central Air, Electric, Multi Units, Zoned
Flooring Carpet, Ceramic Tile, Hardwood
Fireplaces Number 5
Fireplaces Type Basement, Family Room, Gas Starter, Keeping Room, Master Bedroom
Equipment Home Theater, Irrigation Equipment
Window Features Double Pane Windows,Insulated Windows,Plantation Shutters
Appliance Dishwasher, Disposal, Double Oven, Gas Cooktop, Gas Oven, Gas Range, Microwave, Range Hood, Refrigerator
Laundry Laundry Room, Sink, Upper Level
Exterior
Exterior Feature Balcony, Lighting, Private Yard, Rear Stairs
Parking Features Driveway, Garage, Garage Faces Side, Kitchen Level
Garage Spaces 3.0
Fence Back Yard, Wrought Iron
Pool Gunite, In Ground, Pool/Spa Combo, Salt Water
Community Features Clubhouse, Country Club, Fitness Center, Golf, Homeowners Assoc, Near Schools, Near Trails/Greenway, Playground, Pool, Restaurant, Tennis Court(s)
Utilities Available Cable Available, Electricity Available, Natural Gas Available, Phone Available, Sewer Available, Underground Utilities, Water Available
Waterfront Description None
View Y/N Yes
View Golf Course, Pool
Roof Type Composition,Shingle
Street Surface Asphalt,Paved
Accessibility None
Handicap Access None
Porch Covered, Patio, Rear Porch, Terrace
Private Pool false
Building
Lot Description Back Yard, Front Yard, Landscaped, Private
Story Three Or More
Foundation Brick/Mortar, Concrete Perimeter
Sewer Public Sewer
Water Public
Architectural Style Traditional
Level or Stories Three Or More
Structure Type Brick 4 Sides
Construction Status Resale
Schools
Elementary Schools Vickery Creek
Middle Schools Vickery Creek
High Schools West Forsyth
Others
HOA Fee Include Reserve Fund
Senior Community no
Restrictions false


"My job is to find and attract mastery-based agents to the office, protect the culture, and make sure everyone is happy! "






