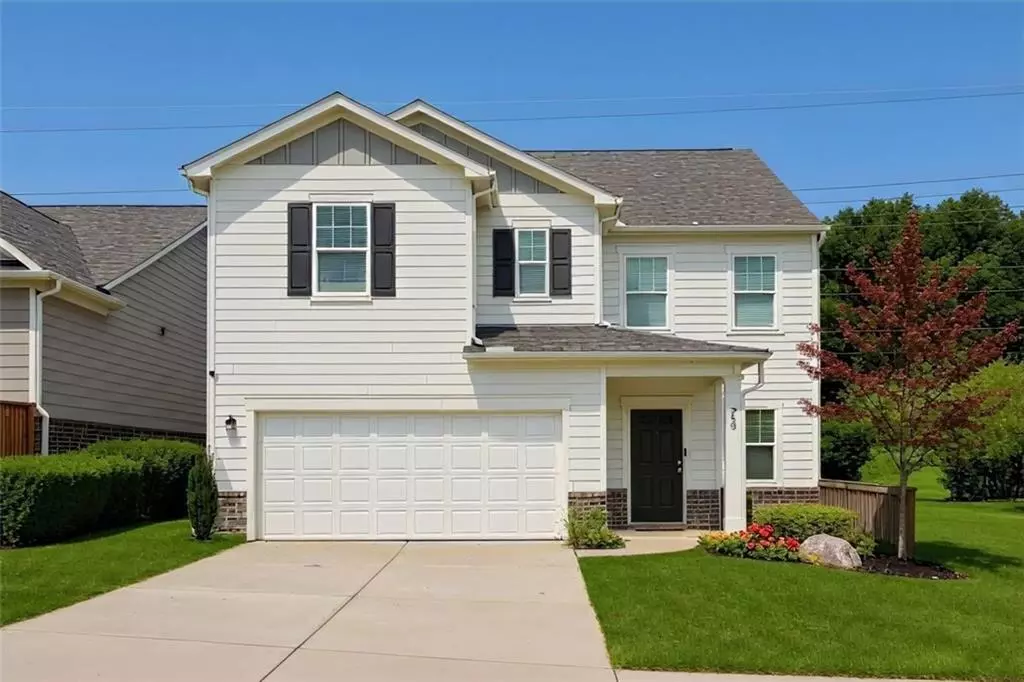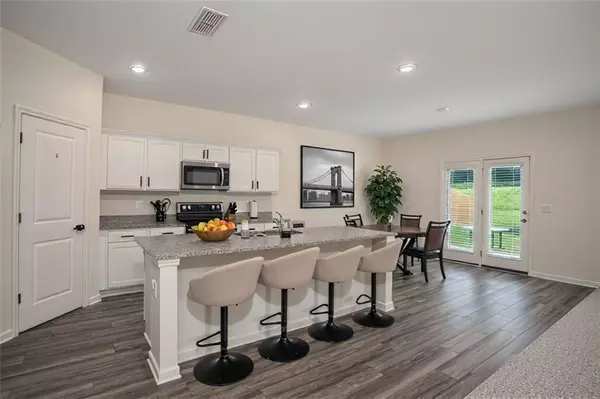5 Beds
4.5 Baths
3,131 SqFt
5 Beds
4.5 Baths
3,131 SqFt
Key Details
Property Type Single Family Home
Sub Type Single Family Residence
Listing Status Active
Purchase Type For Sale
Square Footage 3,131 sqft
Price per Sqft $137
Subdivision Chelsea Park
MLS Listing ID 7639921
Style Colonial,Traditional
Bedrooms 5
Full Baths 4
Half Baths 1
Construction Status Resale
HOA Fees $600/ann
HOA Y/N Yes
Year Built 2021
Annual Tax Amount $4,081
Tax Year 2024
Lot Size 6,534 Sqft
Acres 0.15
Property Sub-Type Single Family Residence
Source First Multiple Listing Service
Property Description
The heart of the home is a bright, open-concept layout where the kitchen, living, and dining areas flow seamlessly together—perfect for both everyday living and effortless entertaining. The chef-inspired kitchen showcases sleek new stainless steel appliances, granite countertops, and direct access to the backyard and patio for easy indoor-outdoor living. Home also features upgraded hardware throughout.
Step outside to enjoy a level backyard with a serene wooded backdrop, offering both privacy and a beautiful view. This home truly represents the best Chelsea Park has to offer. Conveniently located near top-rated schools, shopping, and major highways, it's the perfect blend of comfort and convenience.
Don't miss your chance to make this gem your own—call or text the listing agent today to schedule a private tour!
Location
State GA
County Barrow
Area Chelsea Park
Lake Name None
Rooms
Bedroom Description Double Master Bedroom,In-Law Floorplan,Oversized Master
Other Rooms None
Basement None
Main Level Bedrooms 1
Dining Room Great Room, Open Concept
Kitchen Cabinets White, Eat-in Kitchen, Kitchen Island, Stone Counters, View to Family Room, Breakfast Bar
Interior
Interior Features High Ceilings 10 ft Main, His and Hers Closets, Recessed Lighting, High Ceilings 10 ft Upper, Double Vanity, Smart Home
Heating Electric
Cooling Central Air
Flooring Carpet, Hardwood, Laminate
Fireplaces Type None
Equipment None
Window Features Double Pane Windows,Insulated Windows,Shutters
Appliance Dishwasher, Disposal, Electric Cooktop, Microwave, Refrigerator, Washer
Laundry Electric Dryer Hookup, Upper Level
Exterior
Exterior Feature Other, Rain Gutters, Garden
Parking Features Garage, Driveway, Garage Door Opener, Kitchen Level, Garage Faces Front, Parking Pad
Garage Spaces 2.0
Fence None
Pool None
Community Features Clubhouse, Pool
Utilities Available Cable Available, Electricity Available, Sewer Available, Phone Available, Water Available
Waterfront Description None
View Y/N Yes
View Neighborhood
Roof Type Asphalt,Composition,Shingle
Street Surface Asphalt
Accessibility Accessible Bedroom, Accessible Approach with Ramp, Accessible Closets, Accessible Doors
Handicap Access Accessible Bedroom, Accessible Approach with Ramp, Accessible Closets, Accessible Doors
Porch Deck
Total Parking Spaces 4
Private Pool false
Building
Lot Description Cleared, Back Yard, Level, Private, Wooded, Rectangular Lot
Story Two
Foundation Slab
Sewer Public Sewer
Water Public
Architectural Style Colonial, Traditional
Level or Stories Two
Structure Type Stucco,Wood Siding,Brick
Construction Status Resale
Schools
Elementary Schools Winder
Middle Schools Russell
High Schools Winder-Barrow
Others
HOA Fee Include Maintenance Grounds
Senior Community no
Restrictions false
Tax ID XX049J 095
Special Listing Condition Short Sale

"My job is to find and attract mastery-based agents to the office, protect the culture, and make sure everyone is happy! "






