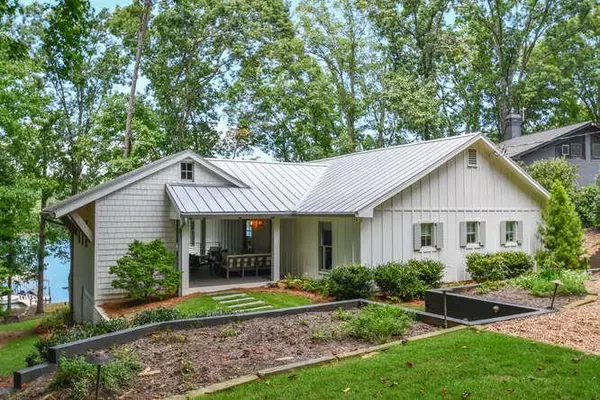5 Beds
2 Baths
2,771 SqFt
5 Beds
2 Baths
2,771 SqFt
Key Details
Property Type Single Family Home
Sub Type Single Family Residence
Listing Status Active
Purchase Type For Sale
Square Footage 2,771 sqft
Price per Sqft $683
Subdivision Lakefront On Lake Lanier Private Dock
MLS Listing ID 7629898
Style Craftsman
Bedrooms 5
Full Baths 2
Construction Status Updated/Remodeled
HOA Y/N No
Year Built 2013
Annual Tax Amount $7,612
Tax Year 2024
Lot Size 0.359 Acres
Acres 0.359
Property Sub-Type Single Family Residence
Source First Multiple Listing Service
Property Description
Fully renovated with year-round deep water and breathtaking views! This perfectly positioned waterfront retreat on the shores of coveted Lake Lanier, offers amazing views and a gentle, short walk to the water's edge. Enjoy your own private double-slip dock, in drought-proof deep water, with full party deck, boat lift, and jetski port—perfect for endless boating, fishing, and relaxing in the Georgia sun.
Inside, a bright, open floor plan with walls of windows captures lake views from every angle. The main level hosts four spacious bedrooms, while the finished terrace level features a fifth bedroom and generous entertaining space. A durable metal roof pairs beautifully with the home's fresh, airy coastal-inspired design.
The covered, vaulted porch is an entertainer's dream, finished with shiplap siding, exposed beams, and a built-in grill, icemaker, and refrigerator—ideal for year-round enjoyment. Just below, a stone patio off the terrace level offers additional outdoor living and ample storage for all your lake toys.
Conveniently located for an easy boat ride to nearby marinas offering lakefront dining and live entertainment, this property combines designer finishes, resort-style amenities, and unbeatable location—making it more than a home…it's a year-round vacation.
Location
State GA
County Forsyth
Area Lakefront On Lake Lanier Private Dock
Lake Name Lanier
Rooms
Bedroom Description None
Other Rooms None
Basement Daylight, Exterior Entry, Finished, Finished Bath, Full, Interior Entry
Main Level Bedrooms 4
Dining Room Great Room, Open Concept
Kitchen Solid Surface Counters, View to Family Room
Interior
Interior Features Beamed Ceilings, High Ceilings 10 ft Main
Heating Natural Gas, Zoned
Cooling Central Air, Electric
Flooring Hardwood
Fireplaces Type None
Equipment None
Window Features Insulated Windows
Appliance Dishwasher, Electric Cooktop, Microwave
Laundry In Basement, Laundry Room
Exterior
Exterior Feature Gas Grill, Lighting, Permeable Paving
Parking Features Driveway, Level Driveway, Parking Pad
Fence None
Pool None
Community Features Boating, Powered Boats Allowed, Fishing
Utilities Available Electricity Available, Natural Gas Available, Phone Available, Water Available
Waterfront Description Lake Front,Waterfront
View Y/N Yes
View Lake, Water
Roof Type Metal
Street Surface Asphalt
Accessibility None
Handicap Access None
Porch Covered, Deck, Patio, Terrace
Total Parking Spaces 8
Private Pool false
Building
Lot Description Level, Rectangular Lot, Landscaped
Story Two
Foundation Concrete Perimeter
Sewer Septic Tank
Water Public
Architectural Style Craftsman
Level or Stories Two
Structure Type Cement Siding
Construction Status Updated/Remodeled
Schools
Elementary Schools Chestatee
Middle Schools Little Mill
High Schools East Forsyth
Others
Senior Community no
Restrictions false
Tax ID 318 103
Ownership Fee Simple

"My job is to find and attract mastery-based agents to the office, protect the culture, and make sure everyone is happy! "






