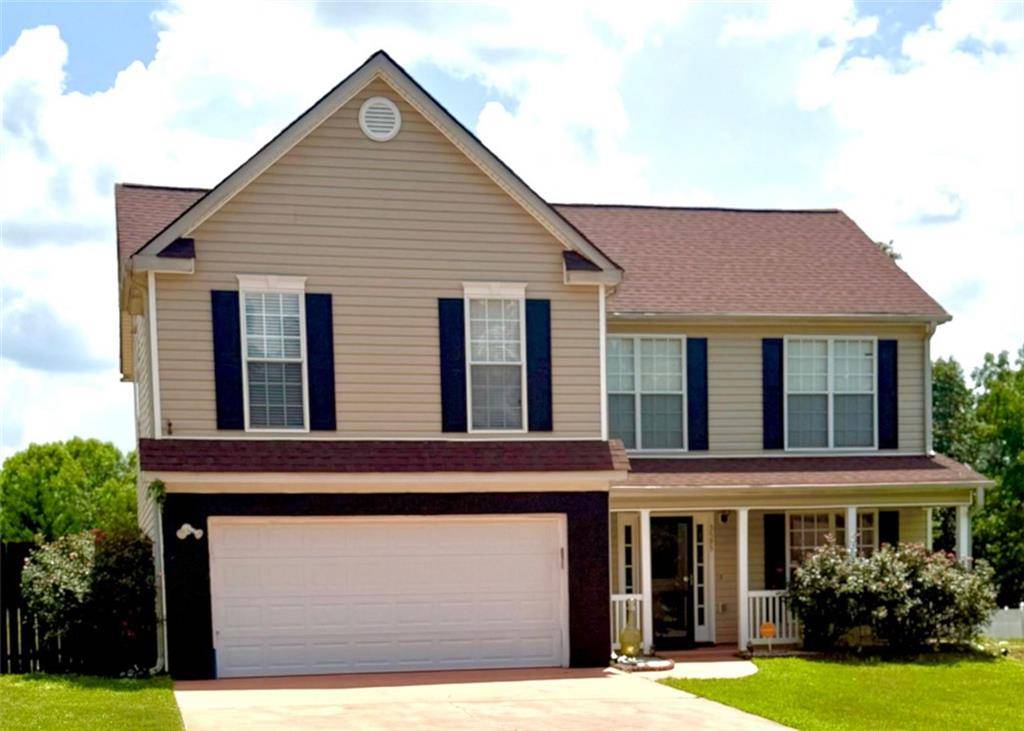4 Beds
2.5 Baths
2,036 SqFt
4 Beds
2.5 Baths
2,036 SqFt
Key Details
Property Type Single Family Home
Sub Type Single Family Residence
Listing Status Active
Purchase Type For Sale
Square Footage 2,036 sqft
Price per Sqft $154
Subdivision Katherine Valley
MLS Listing ID 7614839
Style Traditional
Bedrooms 4
Full Baths 2
Half Baths 1
Construction Status Resale
HOA Y/N No
Year Built 2004
Annual Tax Amount $3,756
Tax Year 2024
Lot Size 1,960 Sqft
Acres 0.045
Property Sub-Type Single Family Residence
Source First Multiple Listing Service
Property Description
The main level includes a welcoming foyer with hardwood floors & tile throughout, that leads to a SPACIOUS kitchen with an eat in nook bar, custom cabinets & a built in wine rack. Directly across front the kitchen is the open plan family room and fireplace! While upstairs offers a thoughtfully designed layout with the Primary suite featuring vaulted ceilings, a dual vanity, soaking tub, and a separate shower stall-perfect for relaxing after a long day. This 2nd level also includes 2 secondary bedrooms, a full hallway bath, with the laundry room in the hallway.
Conveniently located off I-675, with easy access to shopping, dining, & downtown Atlanta. Ideal for buyers seeking space, privacy, and accessibility. Motivated Seller!! Practically new roof at 3 years of age!
Location
State GA
County Clayton
Area Katherine Valley
Lake Name None
Rooms
Bedroom Description Oversized Master
Other Rooms Shed(s)
Basement Crawl Space
Dining Room Separate Dining Room
Kitchen Breakfast Bar, Tile Counters, Eat-in Kitchen, Pantry
Interior
Interior Features Entrance Foyer 2 Story, High Ceilings 9 ft Main, Bookcases, Double Vanity, Recessed Lighting, High Speed Internet
Heating Central
Cooling Central Air
Flooring Hardwood, Ceramic Tile
Fireplaces Number 1
Fireplaces Type Family Room
Equipment None
Window Features Aluminum Frames
Appliance Dishwasher, Disposal, Gas Range, Refrigerator
Laundry In Hall
Exterior
Exterior Feature None
Parking Features Garage Door Opener
Fence Back Yard
Pool None
Community Features None
Utilities Available Electricity Available, Cable Available, Phone Available
Waterfront Description Ocean Front
View Y/N Yes
View City
Roof Type Shingle
Street Surface Concrete
Accessibility Accessible Bedroom, Accessible Entrance
Handicap Access Accessible Bedroom, Accessible Entrance
Porch Patio
Private Pool false
Building
Lot Description Back Yard
Story Two
Foundation Brick/Mortar, Slab
Sewer Public Sewer
Water Public
Architectural Style Traditional
Level or Stories Two
Structure Type Brick Front
Construction Status Resale
Schools
Elementary Schools East Clayton
Middle Schools Adamson
High Schools Morrow
Others
Senior Community no
Restrictions false
Tax ID 12169B A021

"My job is to find and attract mastery-based agents to the office, protect the culture, and make sure everyone is happy! "






